|
Call us anytime 03 8774 3209 |
|
Drop us a line [email protected] |

|
Call us anytime 03 8774 3209 |
|
Drop us a line [email protected] |

4 Leeton Street, Strathtulloh
| 4 Beds | 2 Baths | 283 Square metres | 2 car spaces |
Welcome to Atherstone Estate in Strathtulloh, where modern design meets family comfort. This stunning home is ready for you to move in and make it your own!
From the moment you arrive, you’ll be impressed by the sleek facade and well-maintained landscaping, setting the stage for what lies inside.
Step into the heart of the home—an open-plan kitchen that seamlessly connects to the living and dining areas. Perfect for family gatherings or entertaining friends, this space is both functional and stylish.
Featuring top-of-the-line appliances, ample storage, and a large island bench, this kitchen is a chef’s dream!
Convenience is key with a well-appointed powder room located downstairs, perfect for guests and easy access. Let’s head upstairs, where you’ll find four spacious bedrooms, each equipped with built-in robes for all your storage needs.
The master suite is a true retreat, complete with a stylish ensuite—your personal oasis to unwind at the end of the day.
The additional bedrooms are perfect for kids, guests, or even a home office, providing plenty of space for your family’s needs.
Comfort is guaranteed year-round with refrigerated heating and cooling, ensuring a perfect climate no matter the season.
Step outside to your backyard, an ideal space for kids to play or for hosting weekend BBQs with friends and family.
Located in the vibrant Atherstone Estate, you’re just moments away from parks, schools, and local shops, making this the perfect community for your family.
Don’t miss out on the opportunity to make this beautiful house your home. Schedule a viewing today and experience all that Atherstone Estate has to offer!
Contact Harry Dhonsi @ 0433 002 462 for enquiries.
Disclaimer:
Though every precaution has been taken to establish the accuracy of the above information, however, it does not constitute any representation by the vendor, agent or agency. Our photos, floor plans and site plans are for representational purposes only. We accept no liability for the accuracy or details in our photos, floor plans or site plans.
Please see the below link for an up-to-date copy of the Due Diligence Check
List: http://www.consumer.vic.gov.au/duediligencechecklist
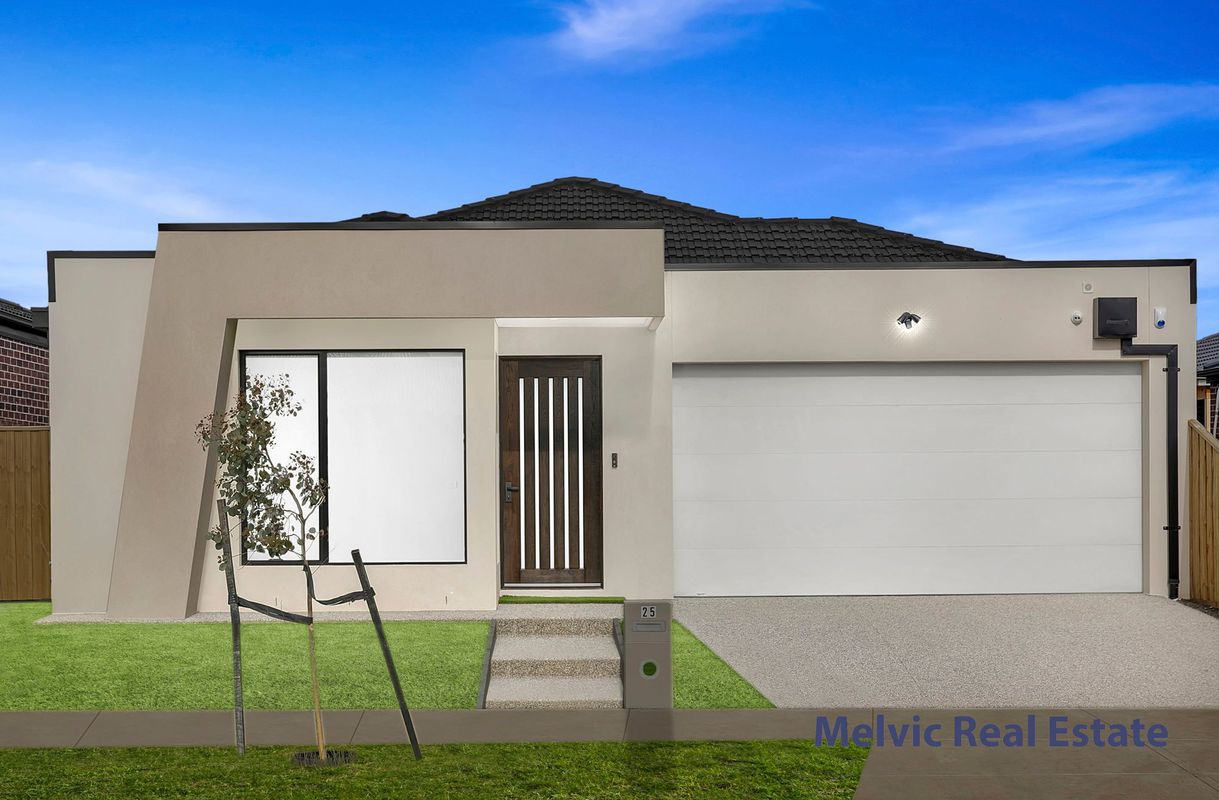
25 Melville Avenue, Wallan
| 4 beds | 2 baths | 2 car spaces |
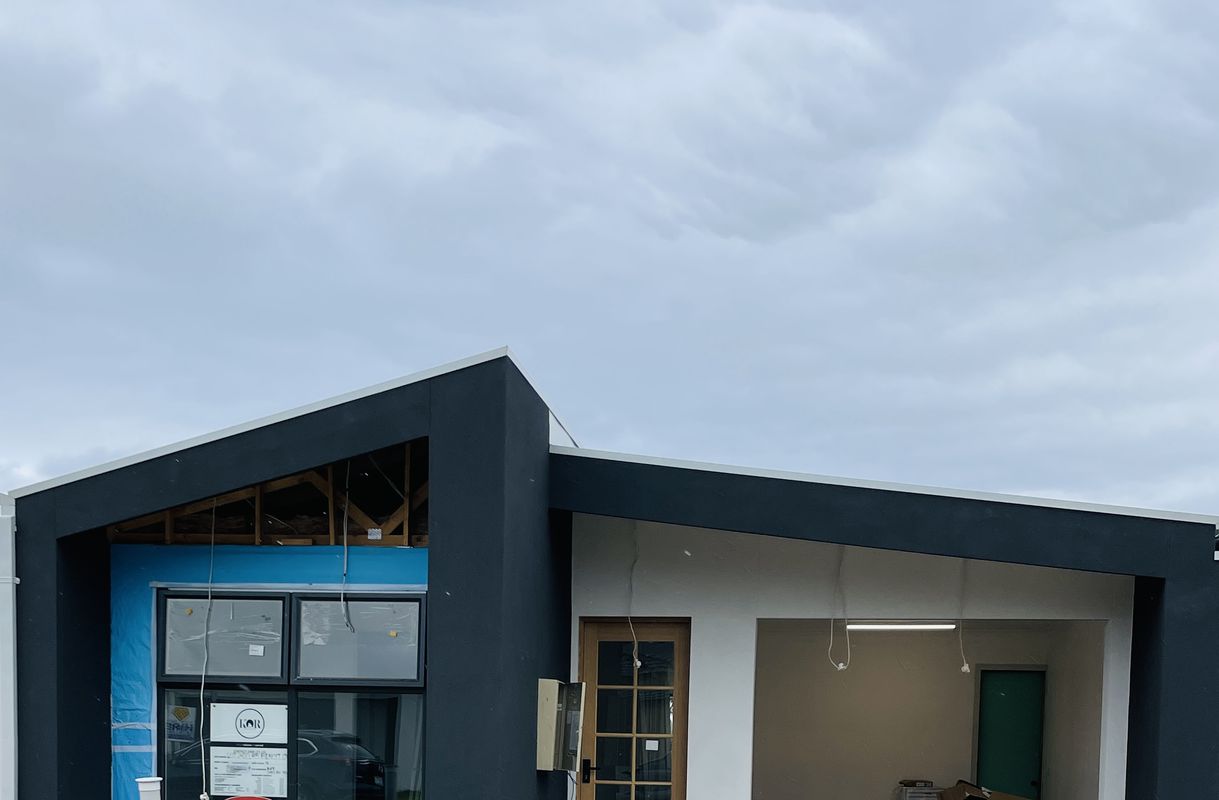
43 Benoit Circuit, Clyde North
| 3 beds | 2 baths | 2 car spaces |
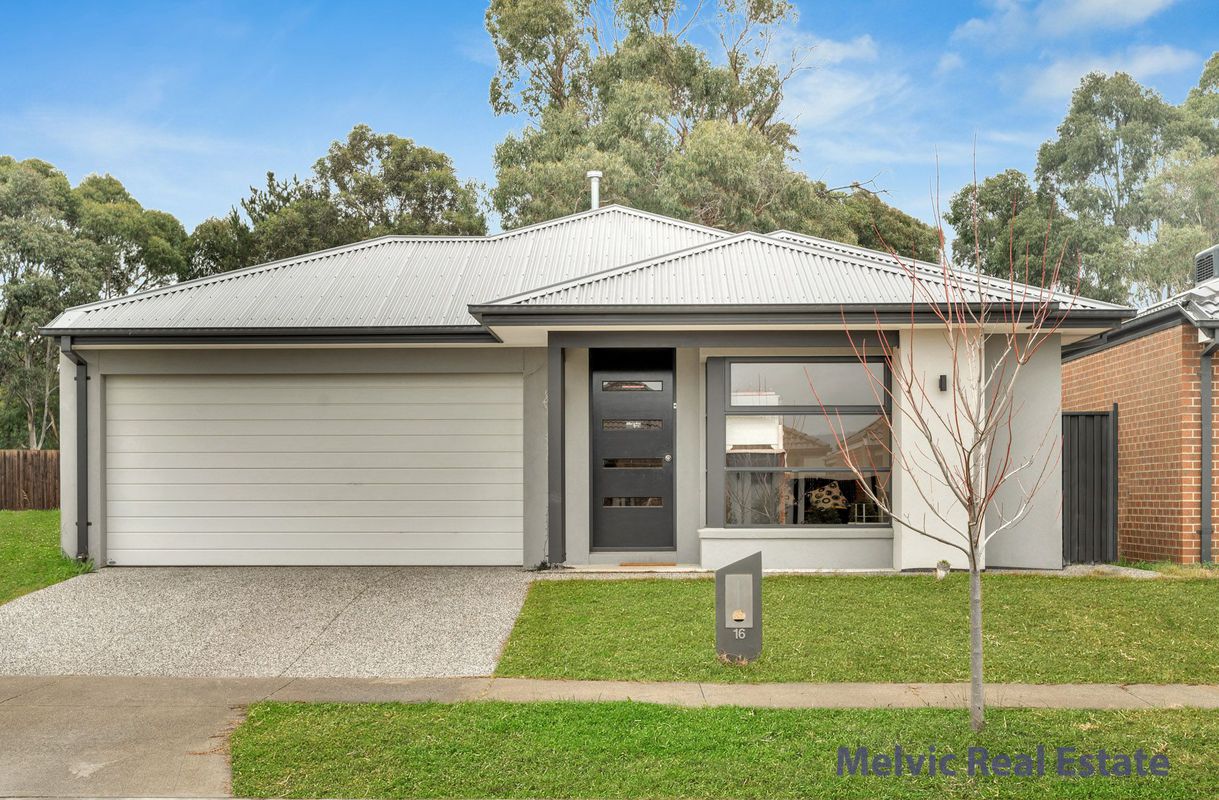
16 Elisha Court, Wallan
| 4 beds | 2 baths | 2 car spaces |
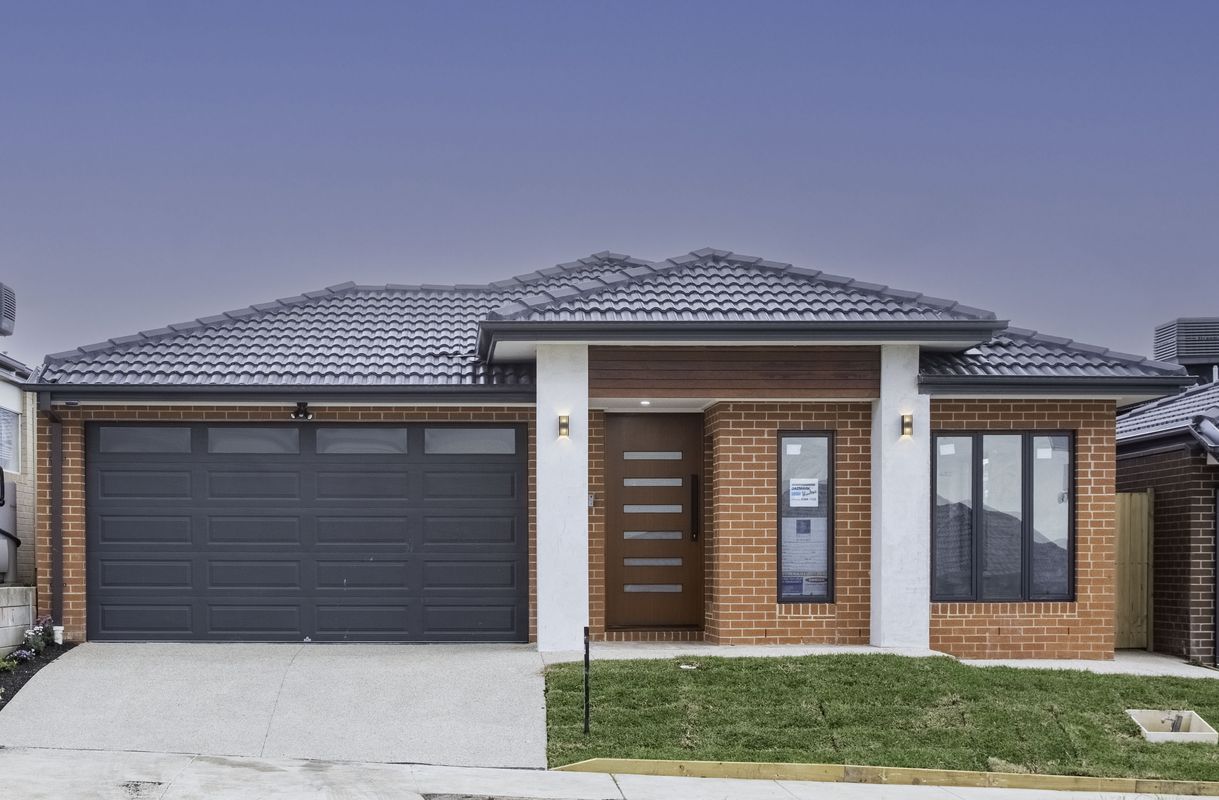
13 GARDENIA AVENUE , Wallan
| 4 beds | 3 baths | 2 car spaces |
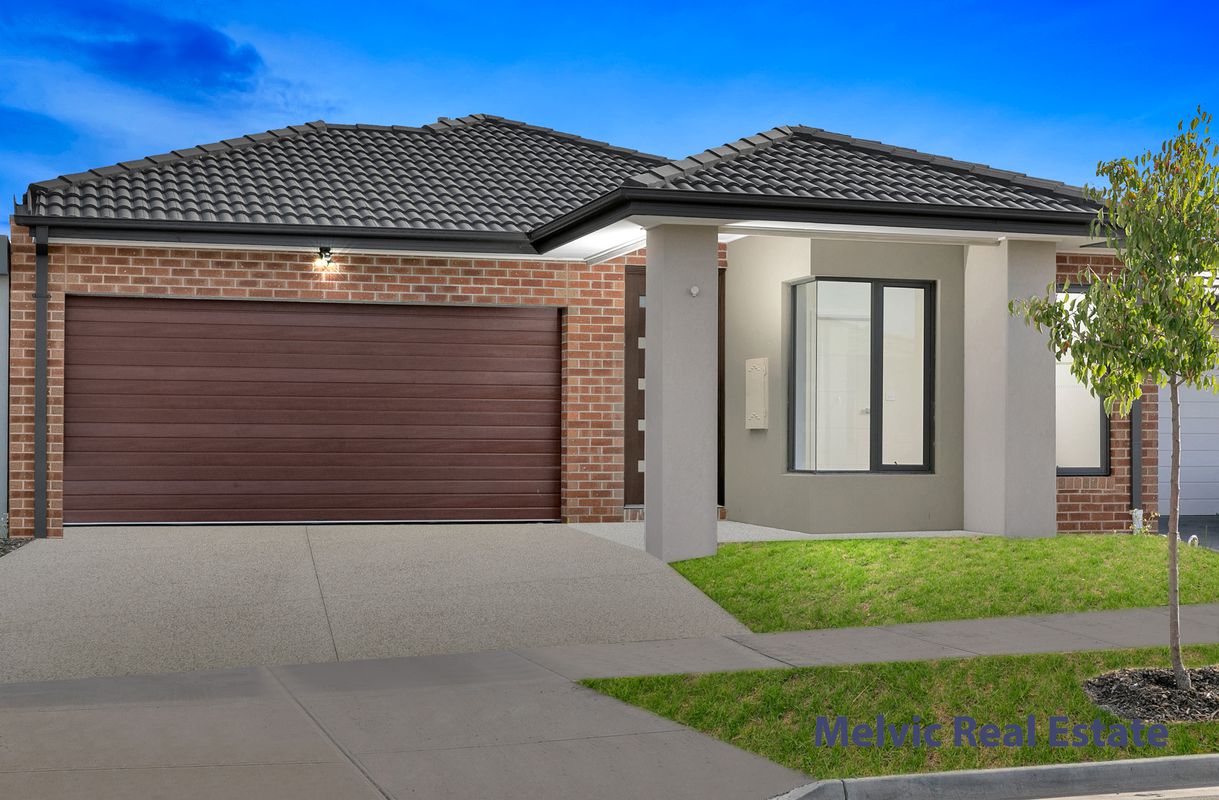
7 Boilersmith Street, Donnybrook
| 4 beds | 2 baths | 2 car spaces |
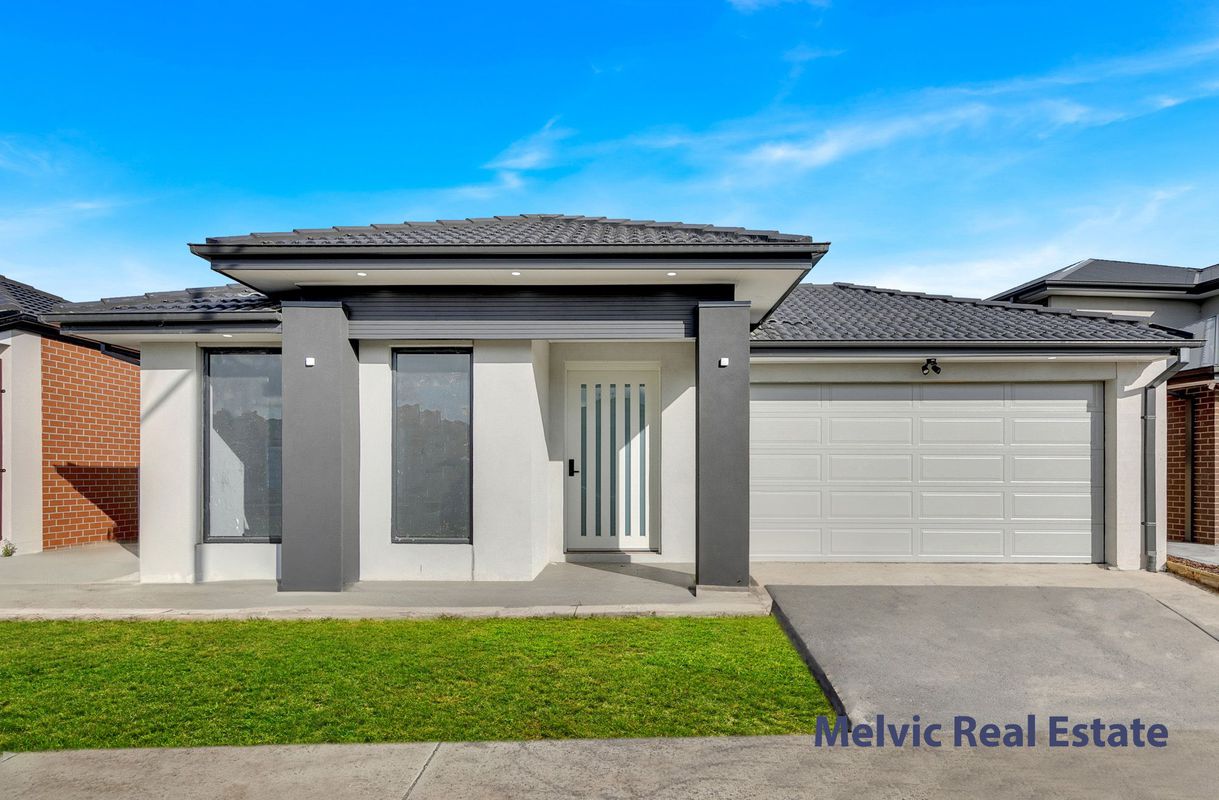
362 Mandalay Circuit, Beveridge
| 4 beds | 3 baths | 2 car spaces |

Do you own a home?
Prepare for profit. Download our top tips on how to get the highest and best price when selling.

Do you own a home?
Prepare for profit. Download our top tips on how to get the highest and best price when selling.