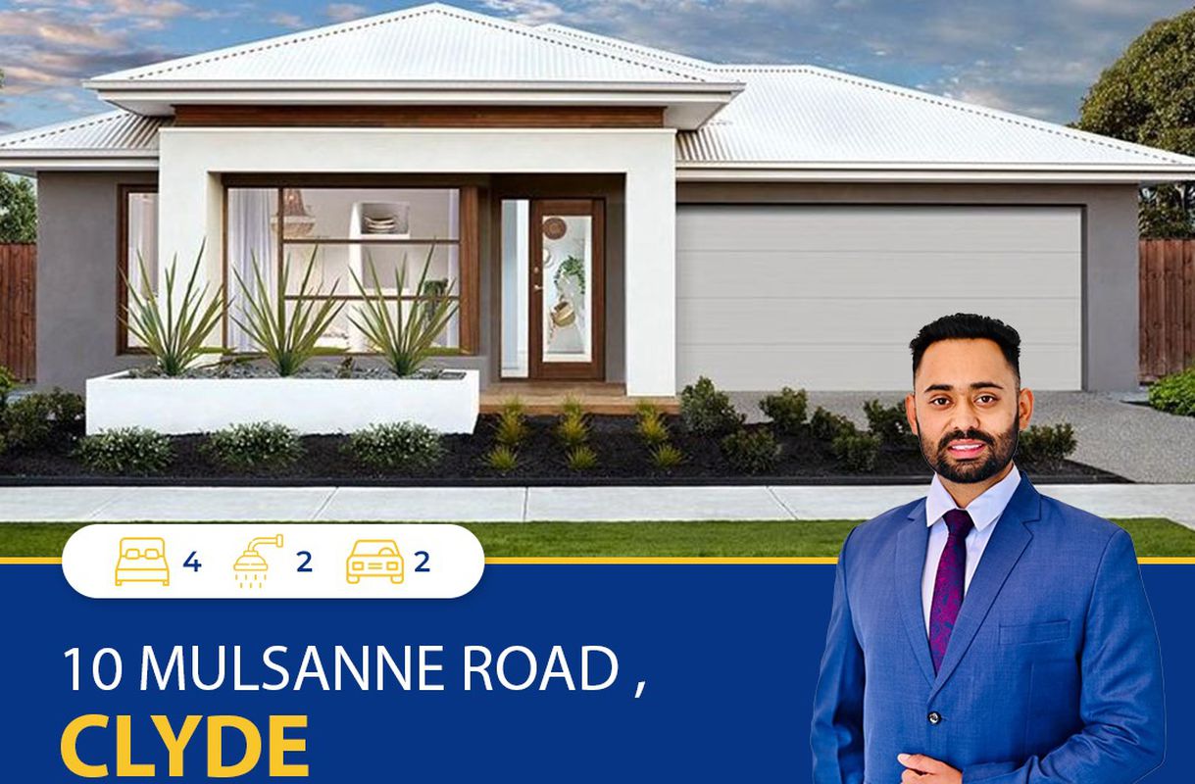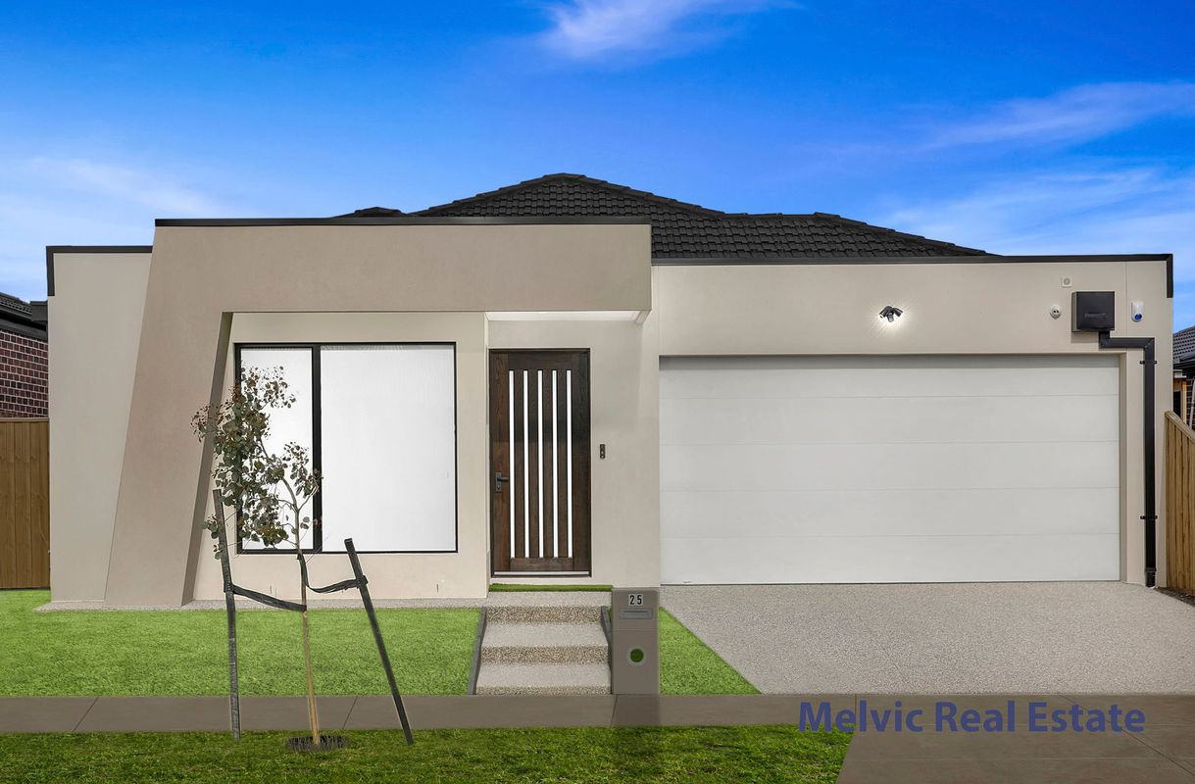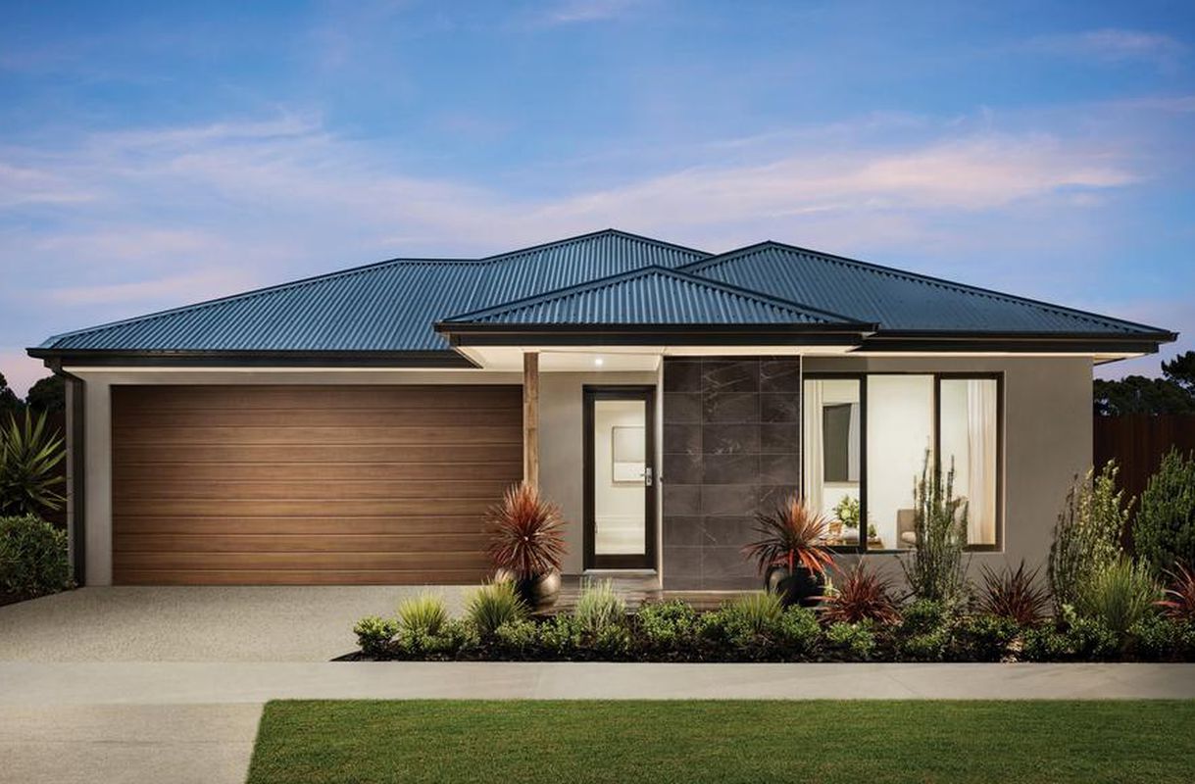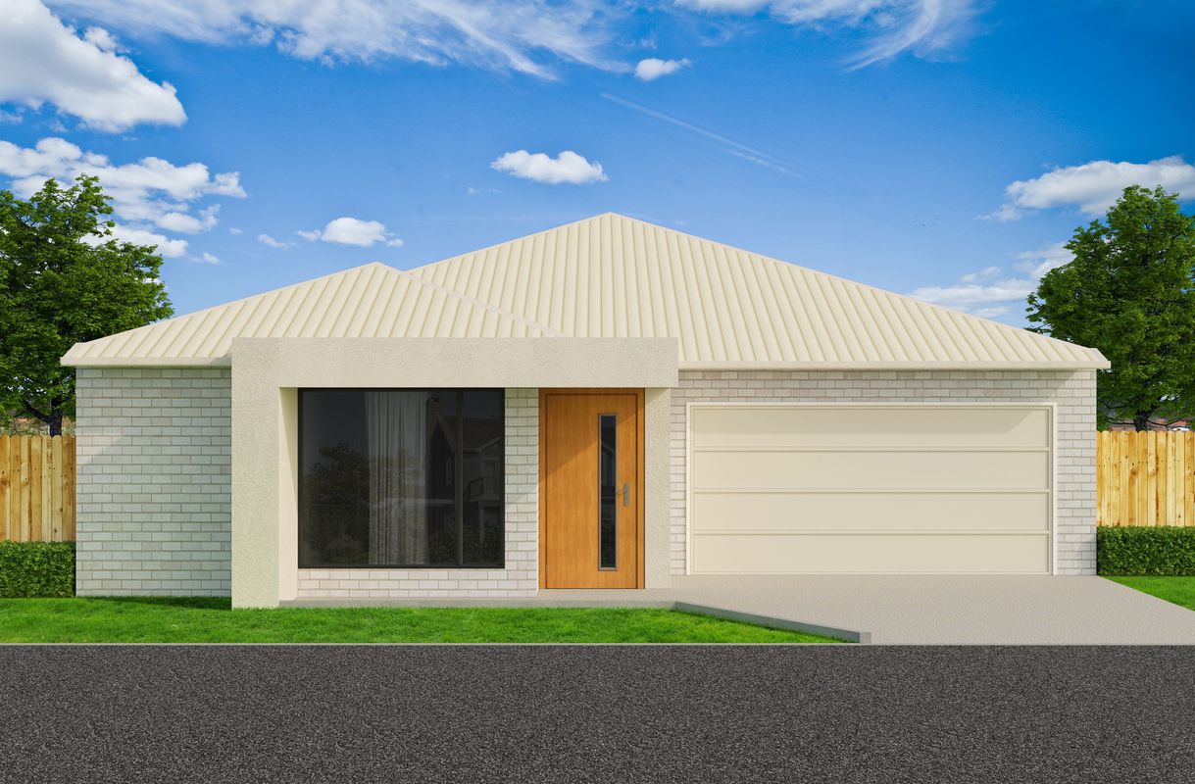|
Call us anytime 03 8774 3209 |
|
Drop us a line [email protected] |

|
Call us anytime 03 8774 3209 |
|
Drop us a line [email protected] |

21 Hastings Way, Nar Nar Goon North
| 4 Beds | 2 Baths | 2 car spaces |
Welcome to 21 Hastings Way, located in the thriving and upcoming Pakenham East precinct, where the future looks incredibly bright. Pakenham East PSP is set to become home to over 7,200 families, with the Victorian Government fully committed to supporting this burgeoning community with essential infrastructure. Over the coming years, this area will see the development of 14 parks, two sports reserves, three community centres, a local shopping centre, and of course, new schools and childcare facilities—perfectly catering to the growing number of families in the area. Located just north of the Princes Highway, residents will enjoy easy access to everything they need, including the new East Pakenham Train Station, just 3km away.
About the Home
Discover the pinnacle of modern living with this newly built home, spanning approximately 20 squares. Designed with contemporary comfort and style in mind, this residence offers an array of exceptional features and inclusions that will delight any homeowner.
This beautiful home boasts four spacious bedrooms, two well-appointed bathrooms, and a remote-operated two-car garage, ensuring both convenience and security. The heart of the home is its advanced climate control system, with refrigerated heating and cooling providing year-round comfort. The exterior features standard front landscaping, privacy fencing, and practical paths and driveways, all designed for low maintenance and enhanced curb appeal.
Inside, the home is adorned with window furnishings that add a touch of sophistication, overhead cabinets that maximize storage in both the kitchen and laundry, and stunning Caesarstone benchtops that cater to culinary enthusiasts. Premium stainless-steel appliances, including a built-in oven and stove, are complemented by hybrid flooring, stacker doors for seamless indoor-outdoor entertaining, and floor-to-ceiling tiling in the bathrooms, creating a luxurious, spa-like atmosphere.
The home also features customizable lighting, high ceilings at 2.7m, soft-close cabinets, built-in robes in all bedrooms, and elegant chrome fixtures throughout. The remote garage provides secure parking for two vehicles, and additional thoughtful touches like wallpaper enhancing the master bedroom's elegance and a well-designed TV wall with a built-in entertainment unit in the family area make this home truly special.
This home promises a lifestyle of comfort and luxury with its thoughtful design and premium inclusions. Don’t miss the chance to make this dream home yours.
Contact:
Harry Dhonsi at 0433 002 462 or
Vicky Singh at 0433 377 290 today to learn more and schedule a viewing.
DISCLAIMER:
We have, in preparing this information, used our best endeavors to ensure that the information contained herein is true and accurate, but accept no responsibility and disclaim all liability in respect of any errors, inaccuracies, or misstatements contained herein. Prospective purchasers should make their own inquiries to verify the information contained herein.
NOTE: Photos, floor plans, and site plans are for representational purposes only.
Please see the below link for an up-to-date copy of the Due Diligence Check List:
http://www.consumer.vic.gov.au/duediligencechecklist
PHOTO ID IS REQUIRED AT OPEN FOR INSPECTIONS.

6 Yate Street, Kalkallo
| 4 beds | 2 baths | 2 car spaces |

10 Mulsanne Road, Clyde
| 4 beds | 2 baths | 2 car spaces |

25 Melville Avenue, Wallan
| 4 beds | 2 baths | 2 car spaces |

23 Celevan Street, Clyde North
| 4 beds | 2 baths | 2 car spaces |

5 Nasturium Street, Kalkallo
| 4 beds | 3 baths | 2 car spaces |

Do you own a home?
Prepare for profit. Download our top tips on how to get the highest and best price when selling.

Do you own a home?
Prepare for profit. Download our top tips on how to get the highest and best price when selling.